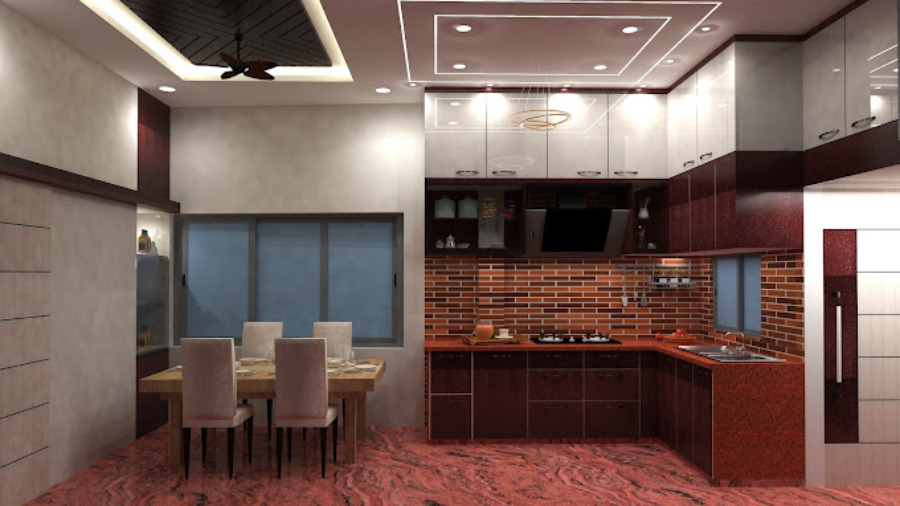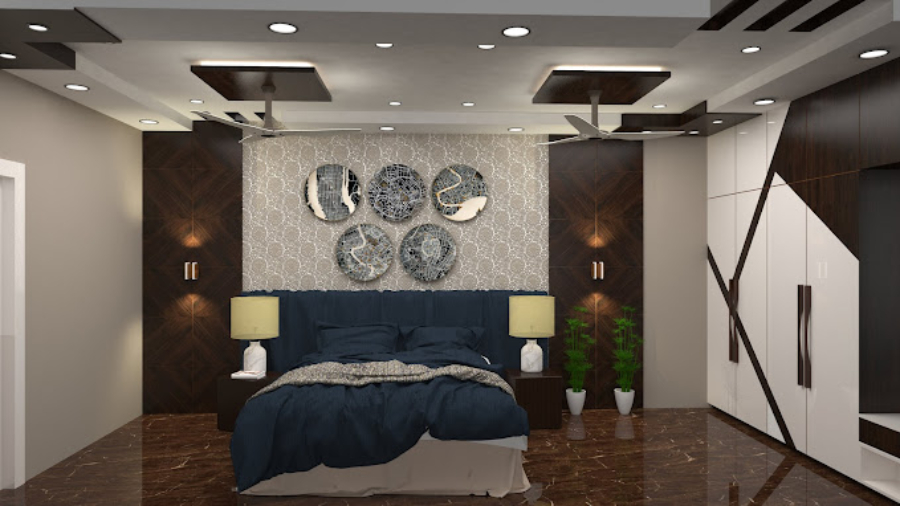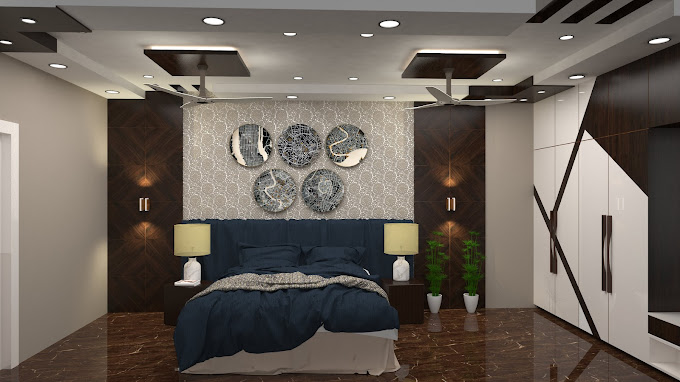Interior design is a multifaceted discipline that combines creativity, functionality, and aesthetics to transform the interiors of buildings into appealing and purposeful spaces.
It goes beyond mere decoration, encompassing the art and science of designing interiors that optimize spatial layouts, enhance visual appeal, and create harmonious environments. From residential homes to commercial establishments, interior design plays a vital role in shaping our living and working spaces. This article aims to provide a comprehensive understanding of what interior design entails, its historical evolution, key elements and principles, the role of interior designers, various types of interior design, current trends, and future possibilities.
By delving into the world of interior design, we can gain a deeper appreciation for the profound impact it has on our daily lives.

Historical Overview of Interior Design
A. Ancient civilizations and their contributions to interior design
- Egyptian civilization: a. Elaborate use of colors, hieroglyphics, and wall paintings in interior spaces. b. Introduction of furniture, such as stools, beds, and chests, adorned with intricate carvings and luxurious materials.
- Greek civilization: a. emphasis on symmetry, proportion, and balance in interior design. b. Incorporation of architectural elements like columns, frescoes, and mosaics.
- Roman civilization: a. Introduction of underfloor heating systems (hypocaust) in interior spaces. b. Development of grand public spaces, such as atriums and bathhouses, showcasing opulence and luxury.
B. Evolution of interior design through different eras
- Renaissance: a. Revival of classical design principles, including detailed ornamentation and rich materials. b. Influence of Italian architects and designers, such as Leonardo da Vinci and Michelangelo.
- 19th century: a. Victorian era characterized by elaborate interiors, heavy draperies, and ornate furniture. b. Arts and Crafts movement promoting craftsmanship, simplicity, and handcrafted details.
- 20th century: a. Modernism: A departure from ornamental design, focusing on functionality and minimalism. b. Art Nouveau: Organic forms, curvilinear lines, and nature-inspired motifs. c. Art Deco: Glamorous and luxurious style characterized by geometric shapes, bold colors, and streamlined designs. d. Postmodernism: Embracing eclecticism, mixing design elements from different styles.
C. Key influencers and movements in the field of interior design
- William Morris: Leading figure in the Arts and Crafts movement, promoting handcrafted and nature-inspired designs.
- Bauhaus: Influential design school that merged art, craft, and technology, emphasizing simplicity and functionality.
- Frank Lloyd Wright: Pioneer of modern architecture, known for organic architecture and integration with natural surroundings.
- Philippe Starck: Contemporary designer known for his eclectic style and innovative use of materials.
- Minimalism: A design movement focused on simplicity, clean lines, and a minimalist aesthetic.
Understanding the contributions of ancient civilizations, the evolution of interior design through different eras, and the key influencers and movements in the field provide valuable insights into the diverse influences and design philosophies that have shaped interior design as we know it today.
Elements of Interior Design
A. Space planning and layout
- Analysis of available space and consideration of functional requirements.
- Determining the optimal arrangement of furniture, fixtures, and architectural elements.
- Creating efficient traffic flow and ensuring adequate circulation within the space.
- Balancing open areas and enclosed spaces to achieve a harmonious layout.
B. Color theory and color schemes
- Understanding the psychological effects of colors and their impact on mood and perception.
- Selecting a color palette that aligns with the desired atmosphere and purpose of the space.
- Exploring color harmonies, such as complementary, analogous, and monochromatic schemes.
- Using color to create focal points, emphasize architectural features, or visually expand or contract space.
C. Texture, pattern, and materials
- Incorporating different textures, such as smooth, rough, glossy, or matte, adds visual interest and tactile appeal.
- Introducing patterns and motifs through wallpapers, fabrics, tiles, or flooring to enhance aesthetics.
- Considering the characteristics and durability of materials used in furniture, finishes, and surfaces.
- Balancing the use of different materials to create a cohesive and visually appealing design.
D. Lighting and its impact on interior design
- Assessing the natural light sources and optimizing their utilization.
- Selecting artificial lighting fixtures to provide ambient, task, and accent lighting as per functional needs.
- Using lighting to create different moods, highlight focal points, and enhance the overall atmosphere.
- Incorporating energy-efficient lighting solutions and exploring smart lighting systems for enhanced control and convenience.
E. Furniture and accessories selection
- Choosing furniture that suits the functional requirements, aesthetics, and comfort of the space.
- Considering the scale, proportion, and arrangement of furniture pieces to ensure a balanced composition.
- Selecting appropriate accessories, such as artwork, rugs, curtains, and decorative items, to enhance the design theme.
- Balancing functionality and visual appeal in the selection of furniture and accessories.
The elements of interior design, including space planning, color theory, texture and materials, lighting, and furniture and accessories selection, are crucial in creating cohesive and visually pleasing interiors. A thoughtful consideration of these elements ensures that the design not only meets functional needs but also creates a harmonious and aesthetically pleasing environment.
Principles of Interior Design
A. Balance, symmetry, and asymmetry
- Balance: Achieving visual equilibrium by distributing visual weight evenly in space.
- Symmetry: Creating a sense of balance through mirroring or identical placement of elements.
- Asymmetry: Introducing visual balance through the arrangement of different elements that are not identical but have equal visual weight.
B. Proportion and scale
- Proportion: Ensuring that the size and scale of elements relate harmoniously to each other and the space as a whole.
- Scale: Considering the size of objects in relation to the human body and the space they occupy.
C. Harmony and unity
- Harmony: Achieving a sense of cohesion and consistency by using elements that complement each other.
- Unity: Creating a harmonious whole where all elements work together cohesively to convey a unified design concept.
D. Rhythm and repetition
- Rhythm: Establishing a visual flow and movement within a space through the arrangement of elements.
- Repetition: Using the repetition of visual elements such as patterns, colors, or shapes to create a sense of unity and rhythm.
E. Emphasis and focal points
- Emphasis: Drawing attention to a specific area or element within a space to create a focal point.
- Focal points: Highlighting a particular element, such as a piece of artwork, architectural feature, or statement furniture, to create visual interest and a sense of hierarchy.
Adhering to the principles of balance, symmetry, asymmetry, proportion, scale, harmony, unity, rhythm, repetition, emphasis, and focal points helps create a well-designed and visually pleasing interior. These principles guide designers in achieving a cohesive and balanced composition that enhances the functionality and aesthetics of the space.
Role of Interior Designers
A. Education and skills required for a career in interior design
- Formal education: Many interior designers have a bachelor’s degree in interior design or a related field.
- Knowledge and skills: Proficiency in space planning, color theory, materials, lighting, and design software.
- Understanding building codes and regulations: Familiarity with local codes and regulations to ensure compliance in design projects.
B. Responsibilities and tasks of interior designers
- Space planning: Analyzing the client’s needs and developing efficient and functional layouts for interior spaces.
- Concept development: Creating design concepts and translating them into visual representations, such as mood boards and 3D renderings.
- Material and furniture selection: Choosing appropriate materials, finishes, furniture, and fixtures that align with the design concept and client’s preferences.
- Budgeting and project management: Estimating project costs, developing budgets, and managing timelines and resources.
- Collaboration with contractors and vendors: Coordinating with contractors, suppliers, and vendors to ensure smooth execution of the design plan.
- Communication with clients: Understanding client needs, presenting design proposals, and incorporating feedback to achieve client satisfaction.
C. Collaboration with clients, architects, and contractors
- Clients: Understanding the client’s vision, lifestyle, and requirements to create customized design solutions.
- Architects: Collaborating with architects to integrate interior design with the overall architectural plan and ensure seamless coordination.
- Contractors: Working closely with contractors to implement design plans, oversee construction, and address any technical challenges that may arise.
D. Importance of creativity and problem-solving in interior design
- Creativity: Interior designers bring their artistic vision and creativity to create unique and aesthetically pleasing spaces.
- Problem-solving: They analyze challenges and find creative solutions, such as optimizing space, addressing structural limitations, or improving functionality.
- Balancing aesthetics and functionality: Interior designers strike a balance between creating visually appealing spaces while ensuring they meet the needs and functional requirements of the users.
- Enhancing quality of life: Their designs improve the quality of life by creating comfortable, functional, and inspiring environments.
Interior designers play a crucial role in transforming spaces into functional, aesthetically pleasing, and personalized environments. With their education, skills, and ability to collaborate effectively, interior designers bring creativity, problem-solving, and attention to detail to create spaces that meet the needs and aspirations of clients.
Different Types of Interior Design
A. Residential interior design
- Designing interiors for private residences, including apartments, houses, and villas.
- Creating functional and personalized spaces that reflect the homeowner’s style and preferences.
- Considering factors such as layout, furniture selection, color schemes, and storage solutions to enhance comfort and livability.
B. Commercial interior design
- Designing interiors for commercial spaces such as offices, retail stores, and restaurants.
- Optimizing the use of space to facilitate productivity, customer flow, and brand identity.
- Incorporating elements like ergonomic furniture, appropriate lighting, and efficient storage solutions to meet the specific needs of the business.
C. Hospitality and restaurant interior design
- Designing interiors for hotels, resorts, spas, and restaurants.
- Creating inviting and immersive environments that enhance the guest experience and reflect the brand identity.
- Incorporating elements like ambient lighting, comfortable seating, and themed decor to create a unique atmosphere.
D. Healthcare and institutional interior design
- Designing interiors for healthcare facilities, clinics, hospitals, and educational institutions.
- Focusing on functionality, safety, and creating a calming and healing environment for patients and visitors.
- Considering factors such as accessibility, infection control, and efficient use of space to meet the specific requirements of the facility.
E. Sustainable and eco-friendly interior design
- Designing interiors with a focus on environmentally friendly practices and materials.
- Incorporating energy-efficient lighting, sustainable materials, and renewable resources.
- Promoting indoor air quality, reducing waste, and creating healthy and sustainable spaces.
Each type of interior design requires a unique approach to cater to the specific needs and objectives of the space. Whether it’s creating a cozy and functional home, a productive office environment, a captivating hospitality space, a healing healthcare facility, or a sustainable interior, interior designers adapt their skills and knowledge to create spaces that align with the purpose and vision of the project.
The Future of Interior Design
A. Technological advancements shaping the field
- Integration of smart home technology: The use of Internet of Things (IoT) devices and automation systems to control lighting, temperature, security, and other aspects of the interior environment.
- 3D printing and customization: Advancements in 3D printing technology enable customized furniture, fixtures, and decor with reduced waste and faster production times.
- Virtual design tools: Enhanced design software and visualization tools allow designers to create virtual models, realistic renderings, and interactive walkthroughs of interior spaces.
B. Impact of sustainable and green design practices
- Increased emphasis on sustainable materials: The use of recycled, renewable, and environmentally friendly materials in interior design to reduce carbon footprint and promote eco-conscious living.
- Energy-efficient design: Integration of energy-saving systems, such as LED lighting, smart thermostats, and solar panels, to minimize energy consumption and promote sustainability.
- Biophilic design: Incorporating elements of nature, such as living walls, natural lighting, and indoor plants, to enhance well-being and connect occupants with the natural environment.
C. Exploration of virtual and augmented reality in design
- Virtual reality (VR): Designers and clients can experience and interact with virtual representations of interior spaces, allowing for immersive design exploration and decision-making.
- Augmented reality (AR): Using AR technology, designers can overlay virtual elements onto real-world spaces, enabling clients to visualize and experience design concepts in real time.
D. Importance of adaptable and flexible spaces
- Flexible furniture and modular design: Incorporating adaptable furniture and spatial layouts that can be easily reconfigured to accommodate changing needs and activities.
- Multi-functional spaces: Designing interiors with versatile spaces that can serve multiple purposes, such as home offices that can transform into guest rooms or collaborative workspaces.
The future of interior design is driven by technological advancements, sustainable practices, virtual and augmented reality, and the need for adaptable spaces. These developments offer designers new tools and approaches to create innovative, sustainable, and personalized interiors that enhance the quality of life for occupants. As the field continues to evolve, interior designers will play a crucial role in integrating these advancements while creating functional, aesthetically pleasing, and sustainable environments.



